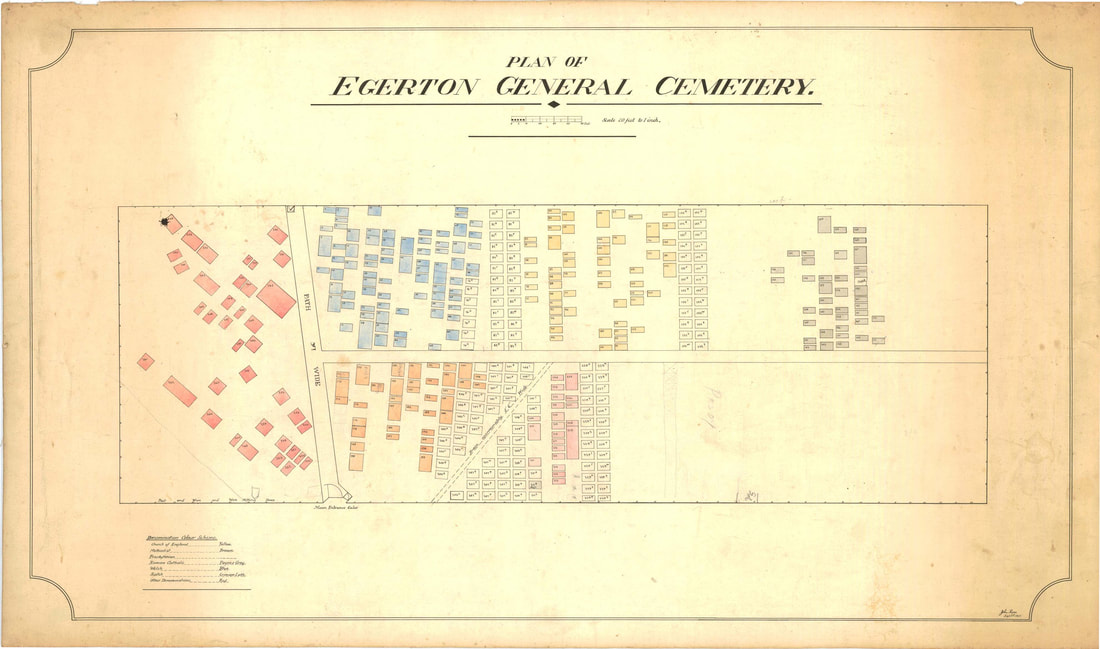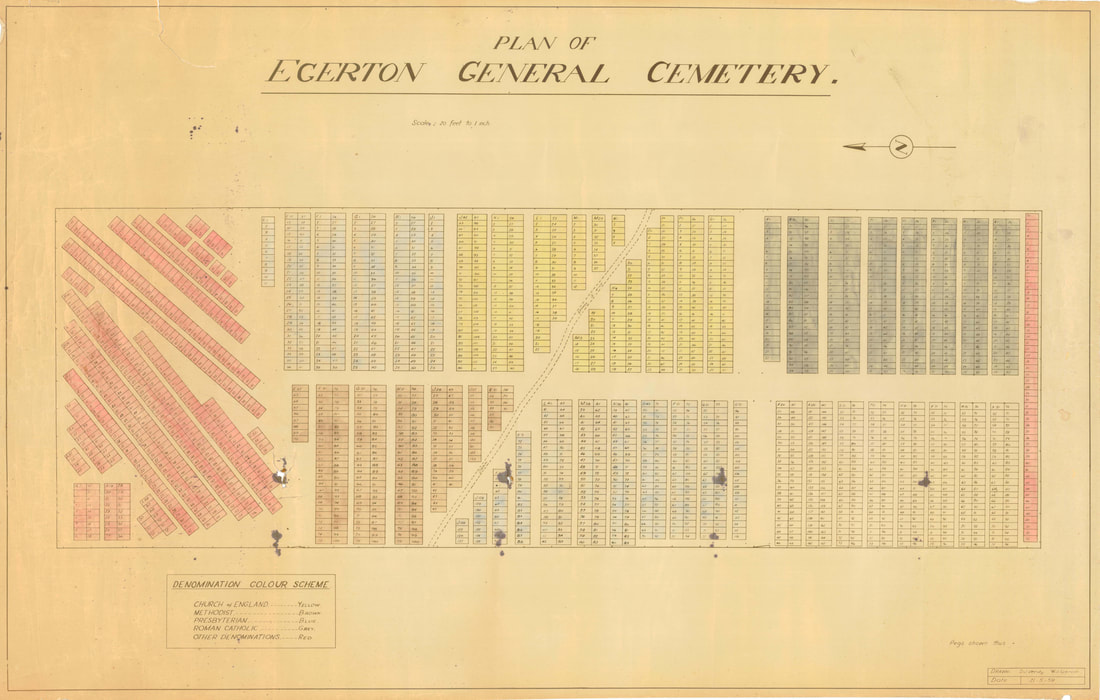CEMETERY SITE PLANS
We are fortunate to hold in the cemetery archive two very fine detailed plans of the cemetery. The older of the two was drawn by John Ryan on 1 September 1927. As with many 19th-century cemeteries there were distinct areas for burial by denomination. On this plan there are four denominations, two nationalities (Welsh and Scotch) and "other denominations". The left hand section of the site plan shows gaps throughout the plots. This was due to graves being destroyed in previous years from bushfires and general decay.
The second plan was drawn by DJ Vendy and WJ Spencer on 1 May 1959. It contrasts with the 1927 plan in that it shows the full allocation of plots throughout the cemetery. This gives us an insight into what might have been the original plan of the cemetery after it was gazetted in 1872. As with the earlier plan the plots are arranged and coloured by denomination. Although it is worth noting that the Welsh, the Scotch and the "other denominations" are not listed. The plots of the south-western corner of the cemetery are not coloured presumably to allow for overflow once other sections of the cemetery were full.


